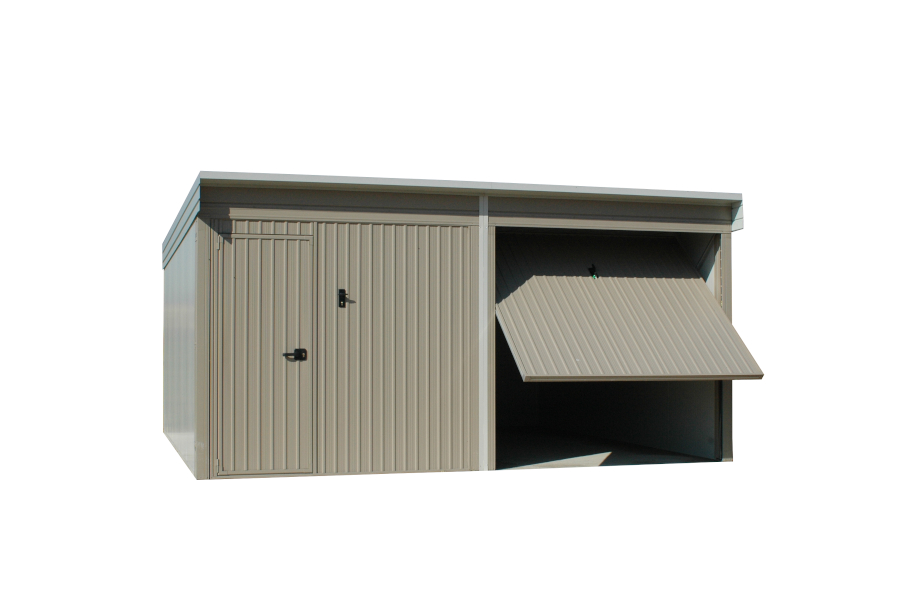MODULAR
Standard prefabricated, adaptable to every need.

GARAGE
B1 GARAGE CHARACTERISTICS
The B1 model is the garage with a single slope roof.
TECHNICAL SPECIFICATIONS
Structure: in galvanised steel.
Walls: in sandwich-type wall panels, 50 mm thick, with white/grey pre-painted sheet metal on both sides with self-extinguishing polyurethane foam in the centre inserted in the profile and joined together by means of the male and female coupling they are provided with;
Roof: in sandwich-type roofing panels, 40+40 mm thick, with white/grey pre-painted sheet metal on both sides with self-extinguishing polyurethane foam in the centre inserted into the profile and joined together by means of the male and female coupling they are provided with.
Fixtures: tilt garage door, not insulated, in galvanised sheet metal, pre-painted in RAL 9010 (white) colour.
Optional on request:
- Tilt garage door insulatedn
- Motorisation configuration for tilt garage doors
- Sliding window 70x70 cm.
- Pedestrian doors
- Painting of doors with RAL colour of your choice
- Any customisations on request
B2 GARAGE CHARACTERISTIC
The B2 model is the garage with a two-slope roof.
TECHNICAL SPECIFICATIONS
Structure in galvanised steel.
Walls: in sandwich-type wall panels, 50 mm thick, with white/grey pre-painted sheet metal on both sides with self-extinguishing polyurethane foam in the centre inserted in the profile and joined together by means of the male and female coupling they are provided with;
Roof: in sandwich-type roofing panels, thickness 40+40 mm, with internal side in white/grey prepainted sheet metal and external side in ROSSO SIENA prepainted sheet metal, with self-extinguishing polyurethane foam in the centre inserted in the profile and joined together by means of the male coupling and female they are provided with;
Fixtures: tilting, not insulated, in galvanised sheet metal, pre-painted in RAL 9010 (white) colour.
Optional on request:
- Tilting insulation
- Tilting and/or motorisation configuration
- Sliding window 70x70 cm.
- Pedestrian doors
- Painting of tilting elements with RAL colour of your choice
- Cover panel 40 mm thick (+40mm of the reinforcement rib) with external faux tile finish.
- Any customizations on request
TECHNICAL SHEET
FOTOGALLERY
https://www.paginprefabbricati.com/eng/modular-prefab/b1-b2-prefabricated-car-box-garage.html#sigProId449f54a205
Standard and Customized Metal Modular Prefab for all the needs of the Construction, Commercial, Industrial and Residential Sectors






