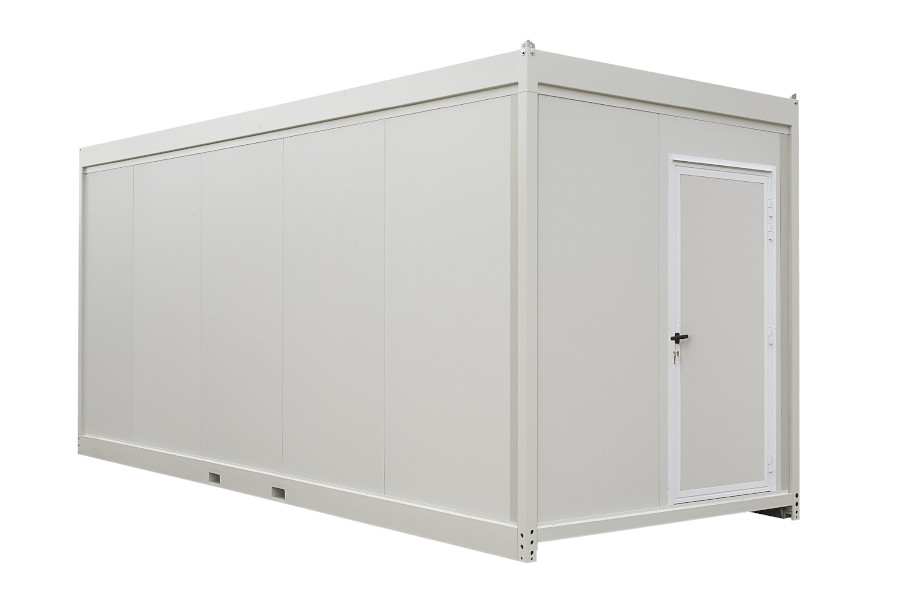MODULAR
Standard prefabricated, adaptable to every need.

P19
CHARACTERISTICS
The P19 series prefabricated modules are particularly suitable for rental thanks to their versatility. They are available in different configurations, such as single, coupled, sanitary, etc.
TECHNICAL SPECIFICATIONS
Tubular framework, galvanized and painted, thickness 30/10, corners 40/10.
Insulated walls with removable panels from 40mm to 60mm in PUR, smooth internal side and embossed external side, colour C21. Roof consisting in external galvanized sheet, trapeze shaped, insulation with 100mm mineral wool. Inside there is a ceiling with sheet metal slats that are used to conceal the electrical system, resulting in improved aesthetic resolution.
Insulated floor plus 18 mm thick chipboard covered with a PVC sheet.
Lifting from the roof with special eyebolts and from the floor thanks to the fork lift holes.
SIZES
Length 6035
Width 2435
Internal Height 2300 - 2500
DOORS AND WINDOWS
The current standard equipment has a blind aluminium door inserted on the panel and a sliding window in PVC with double glazing and roller shutter inserted on the panel. Furthermore, optionally, we offer various types of products able to meet the needs of customers with different models and in a variety of colours.
ELECTRICAL SYSTEM
The standard equipment is suitable for the type of prefabricated building, with two internal light points, a light switch, two internal power sockets and a box for external connection. Our systems comply with the EC regulations. We also offer the option of customising the prefabricated building according to the specific needs of the customer with modern and durable systems, using cutting-edge material for both the light, strength or data part.
TECHNICAL DATASHEET
FOTOGALLERY
https://www.paginprefabbricati.com/eng/modular-prefab/p19-series-prefabricated-modules-for-rental.html#sigProIdd4f6b90474
Standard and Customized Metal Modular Prefab for all the needs of the Construction, Commercial, Industrial and Residential Sectors






