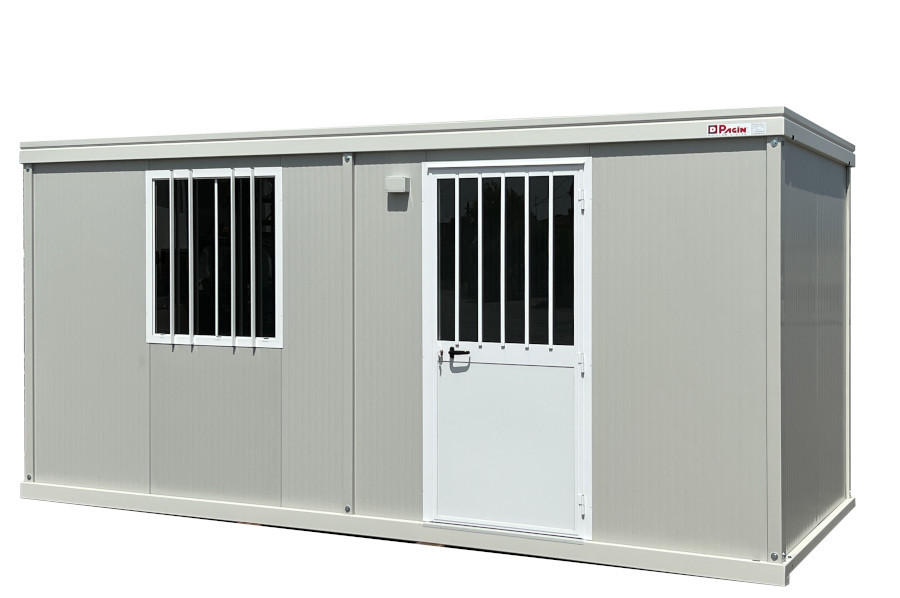MODULAR
Standard prefabricated, adaptable to every need.

M11Z
CHARACTERISTICS
The M11Z product series has been designed to meet the most specific needs of the market but at a competitive price.
We offer this type of product for offices, schools, changing rooms, or housing units in general, whether they are assembled individually or coupled.
This type of product can be supplied either assembled or delivered as a flat-pack.
TECHNICAL SPECIFICATIONS
Frame in galvanised and painted profiles 15/10.
Insulated walls 40 mm thick in PUR.
Insulated roof in PUR th. 30mm + reinforcement rib th. 40 mm.
18 mm thick waterproof chipboard floor covered with a PVC sheet.
Lifting from the roof with dedicated eyebolts.
The floor profile is designed to provide ventilation under the monoblock and to be stacked easily when shipped as a flat-pack.
SIZES
Length - 3100 - 4100 - 5100 - 6100
Width 2200
Internal Height 2200 - 2400 - 2700
WINDOWS AND DOORS
The current standard equipment has a 4mm ½ glass aluminium door with bars and a sliding PVC or aluminium window, 4mm glass with bars. Optionally, we also offer various types of products able to meet the needs of customers with different models and in a variety of colours.
ELECTRICAL SYSTEM
The standard supply includes an internal light point, a switch, a power socket and a box for external connection. Our systems reflect the EC regulations, We also offer the option of customising the product according to the specific needs of the customer.
The arrangement of the electrical system on a single wall panel means the assembly of the flat-pack module is much faster.
TECHNICAL SHEET
FOTOGALLERY
https://www.paginprefabbricati.com/eng/modular-prefab/m11z-sheet-metal-prefabs.html#sigProId73beba9851
Standard and Customized Metal Modular Prefab for all the needs of the Construction, Commercial, Industrial and Residential Sectors






